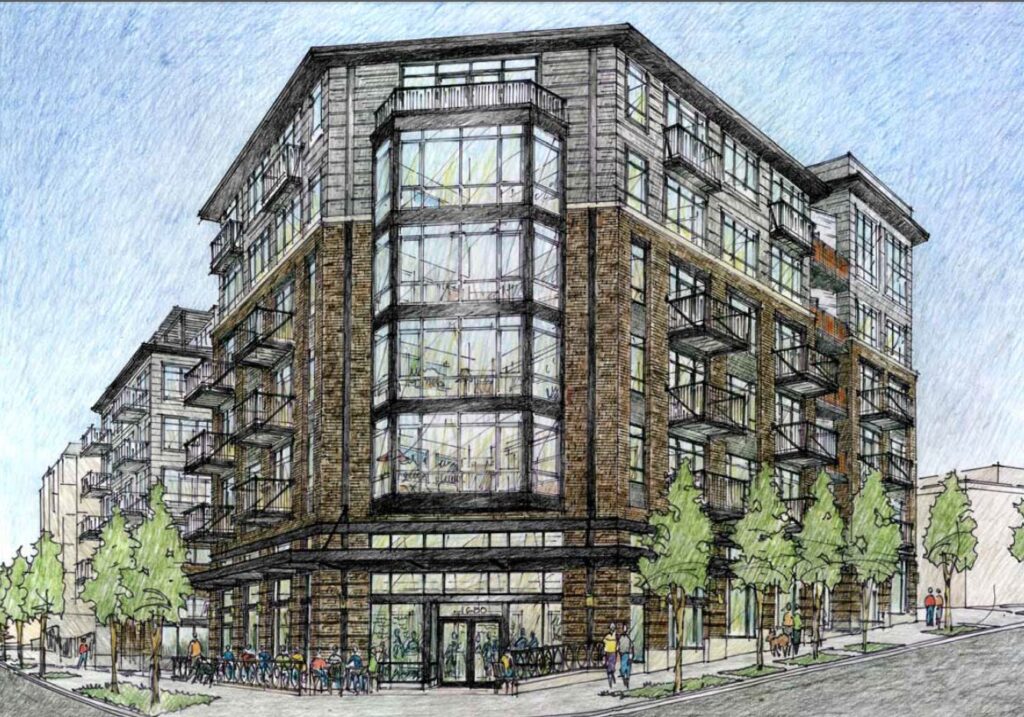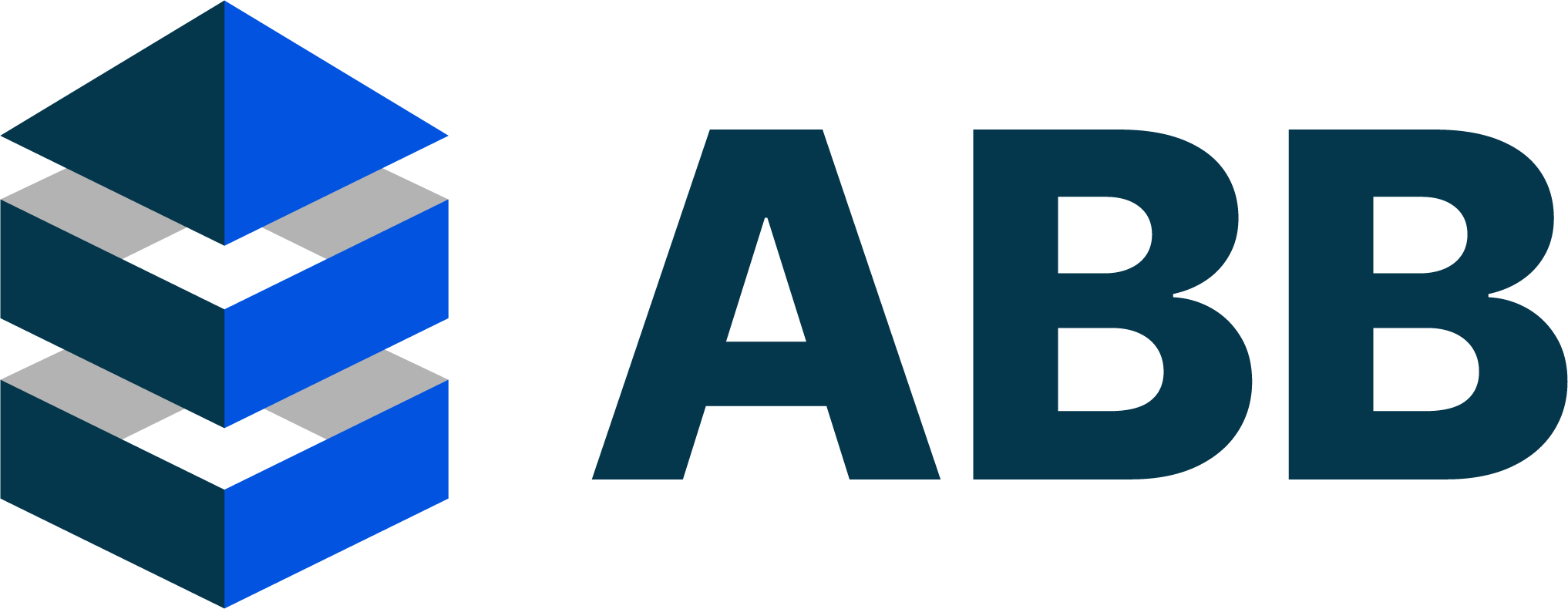Olive Way Mixed Use
Allana Buick & Bers, Inc. (ABB), was retained by Paragon Realty for building envelope consulting services for the mixed-use apartment projects located at 1650 E. Olive Way, in Seattle, Washington.

Olive Way is an approximately 90,000 SF, 7-story building that includes 76 residential, 2 live-work units, retail/ office uses at the street level, and one level of below-grade parking. The structure consists of five levels of wood frame over two levels of cast in place concrete. Siding includes several types of cladding masonry, 6 types of metal, and two types of open joint rain screen wood siding. Windows are black vinyl at levels 3-7 and fiberglass storefront windows at levels 1 and 2. Accents include metal cornice, awnings, bolt on balconies, and steel channel belly bands at levels 2 and 5. The entry and north side of the building have horizontal plaza areas that will require podium waterproofing with pavers. The roof includes a roof garden on a low slope roofing with internal drainage including planters and concrete pavers.
ABB services included system selection, design consultation, and the preparation of plans and details. ABB provide consultation services for the Design Development, Construction Document, and Construction Administration phases of the project.
